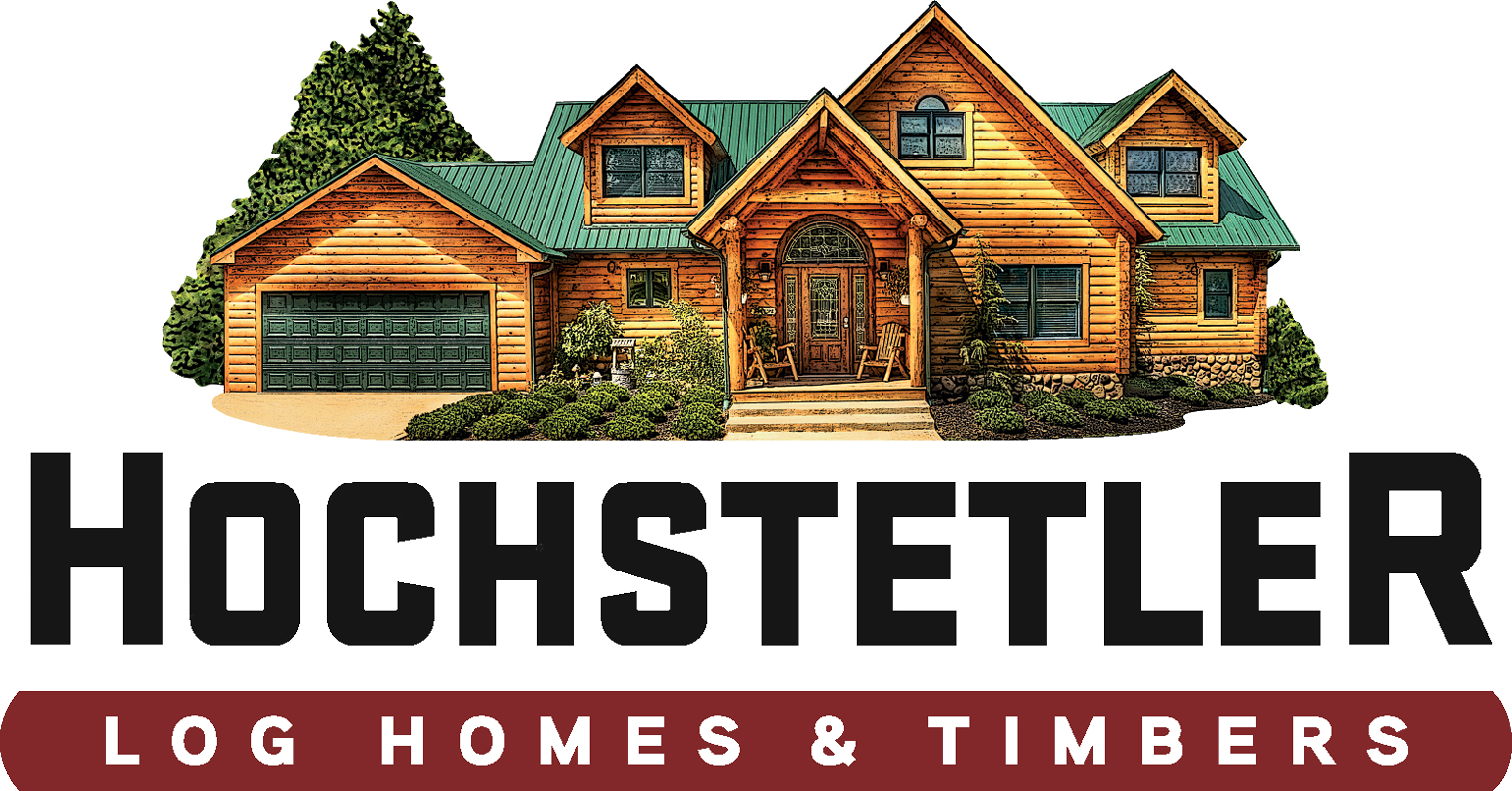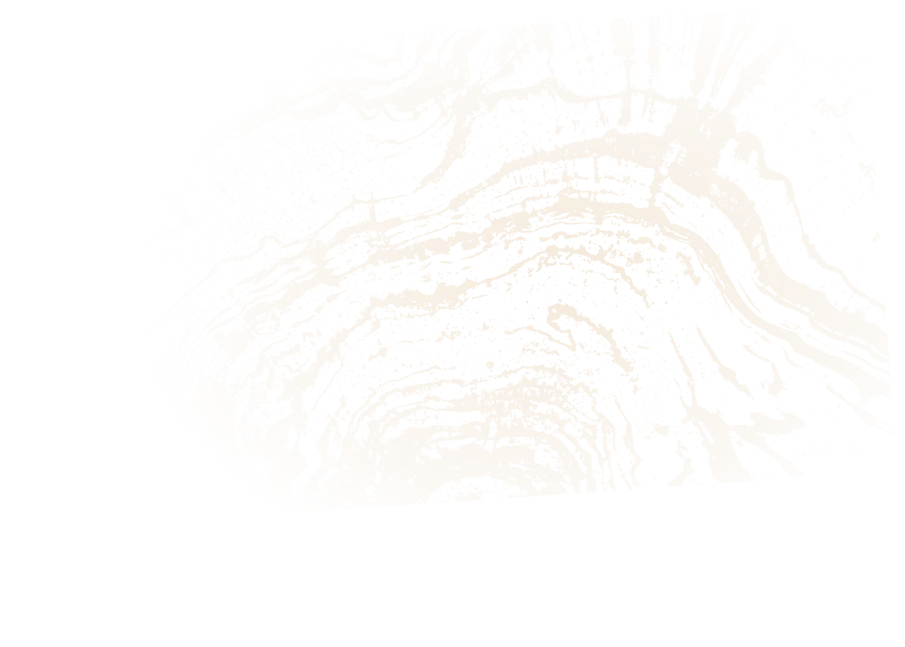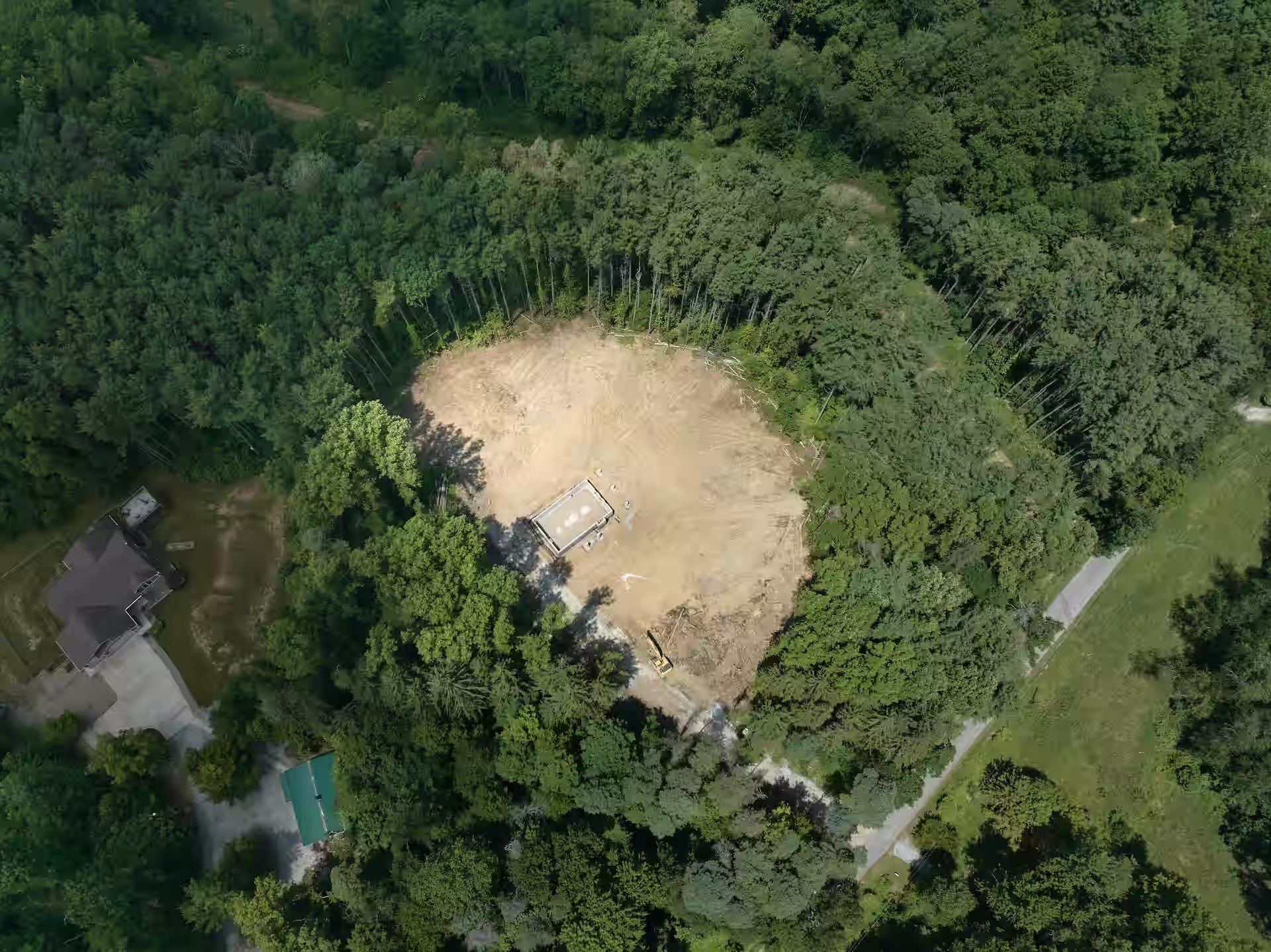From Bubbles to Blocks
Take your bubble drawing and convert each circle into a block that suggests real room proportions—larger rectangles for big spaces, smaller ones for baths and closets. You don’t have to draw perfectly to scale yet; you’re simply giving your plan length and width so it can start to fit together.
Think in simple modules. A quick way to keep things tidy is to rough in a 2' or 4' grid (it aligns well with common materials like 4'×8' subfloor sheathing, typically 3/4"). Staying near those increments now can save cuts, waste, and money later.
As you block things out, the plan will naturally take shape and form. Pieces begin to “click,” adjacencies become obvious, and circulation paths reveal themselves.
Small changes can add big value. Carrying the second floor across more of the first, or adding 2 feet to the home’s width, often yields meaningful square footage for comparatively little added cost—something to keep in mind as you refine room sizes.







.avif)


