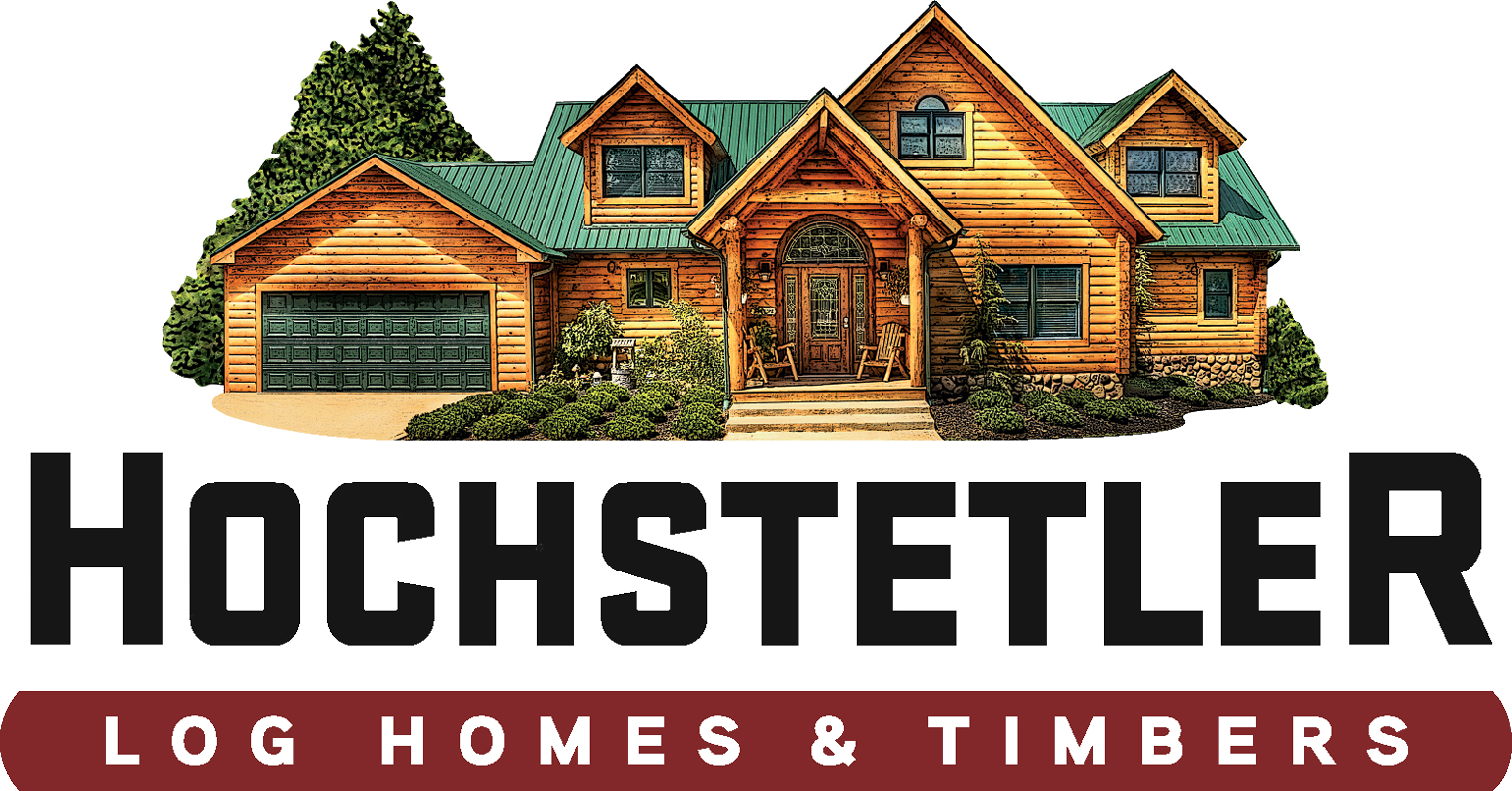Living the Plan: A Practical Lens
Concept drawings are about more than elevations. They’re about how you live. Use everyday routines to test the plan. Below is the original checklist, organized for easy thinking. Keep the language and intent; mark what matters to you.
Morning departures (husband & wife):
Getting up, stretching, shaving, fixing clothes, fixing breakfast/coffee, eating breakfast/coffee, reading the newspaper, chores in nature, leaving, other.
Coming home from work:
Parking car, entry, tools/boots drop zone, shower & clothes, relax.
Visitors & hospitality:
Front door arrival, entertain, eat, overnight stay (bedroom & bathroom), other.
Husband doing chores:
Gardening, lawn care, hobbies, shoveling the stove, firewood, maintenance, recreation, honey-do’s, emailing, other.
Children—daily life:
Homework, doing dishes, chores, practice sports, entertainment, reading, playing with toys, playing with friends, playing outside, snowmen, other.
Children—leaving for school:
Getting up, getting ready, breakfast, fix lunch, homework, chores, bus, other.
Children—coming home:
Bus, entry, change clothes, snacks, homework, relax, other.
Wife doing chores:
Laundry, doing dishes, cooking, hobbies, recreation.
Where do small items go?
Kitchen equipment, pots & pans, clothes, equipment, rec equipment, books, phones, food supply, laundry, firewood, wastebaskets, garbage.
Don’t forget outside:
Cars, campers, boats, barn, basketball court, garden tools, lawn tools, mechanical tools, other.
As you and your designer review the concept set, walk through these patterns. Adjust entries, mudrooms, pantries, closets, porches, and circulation until the drawings match real life.












