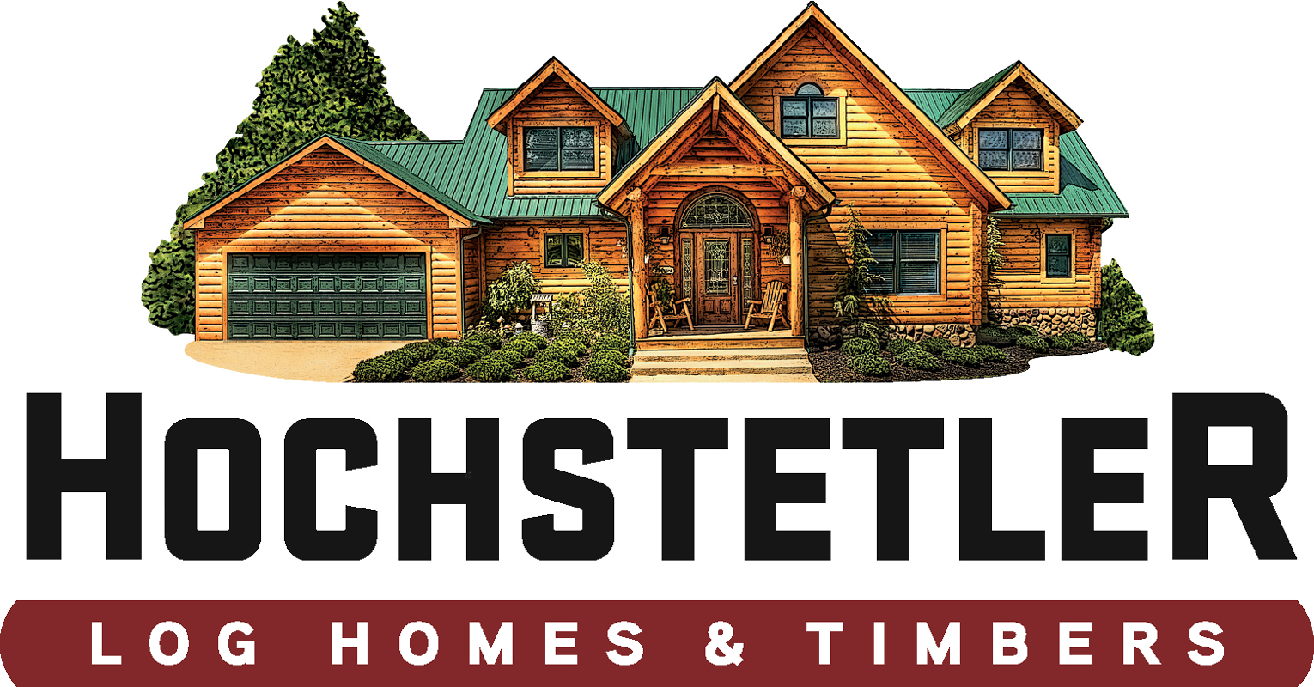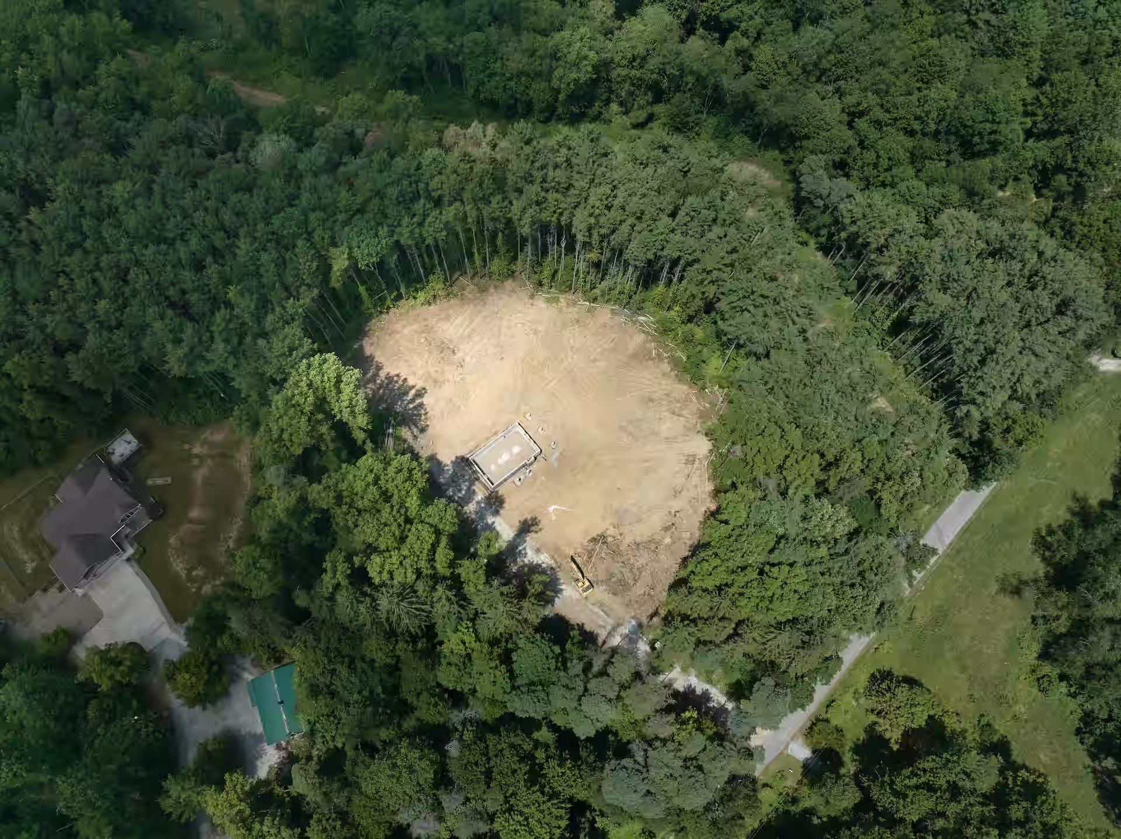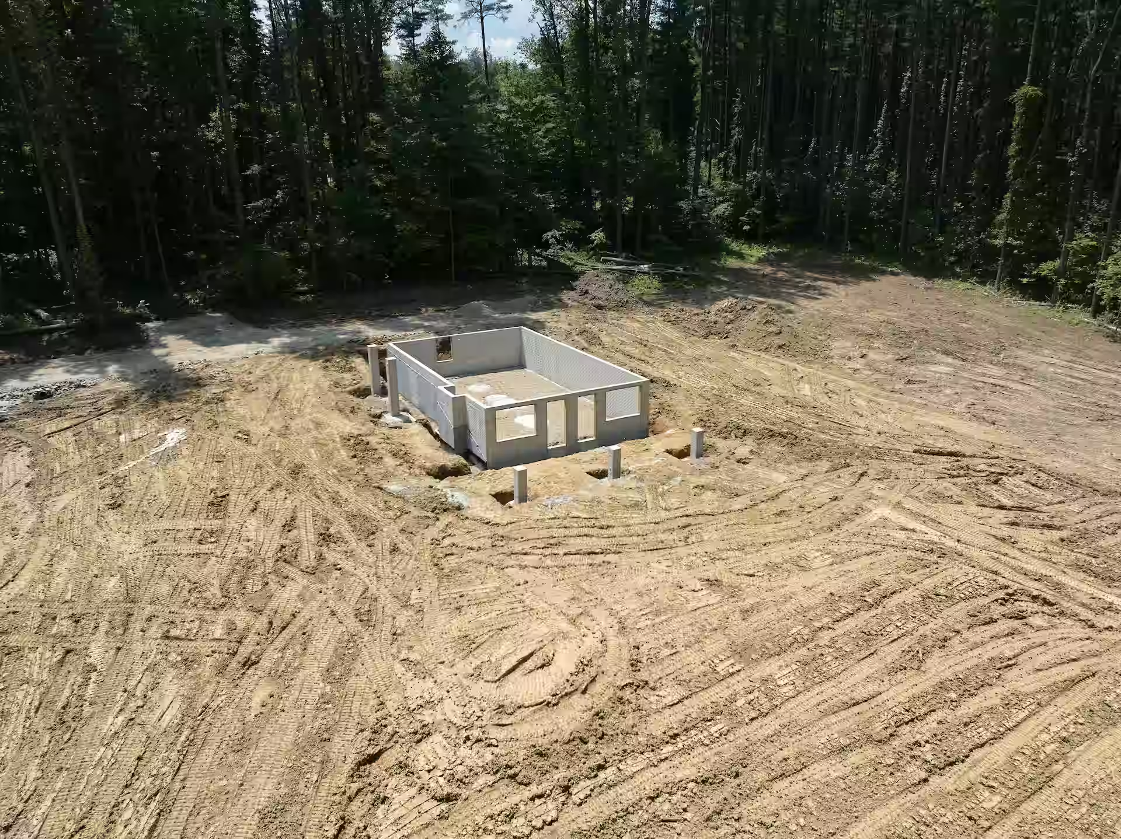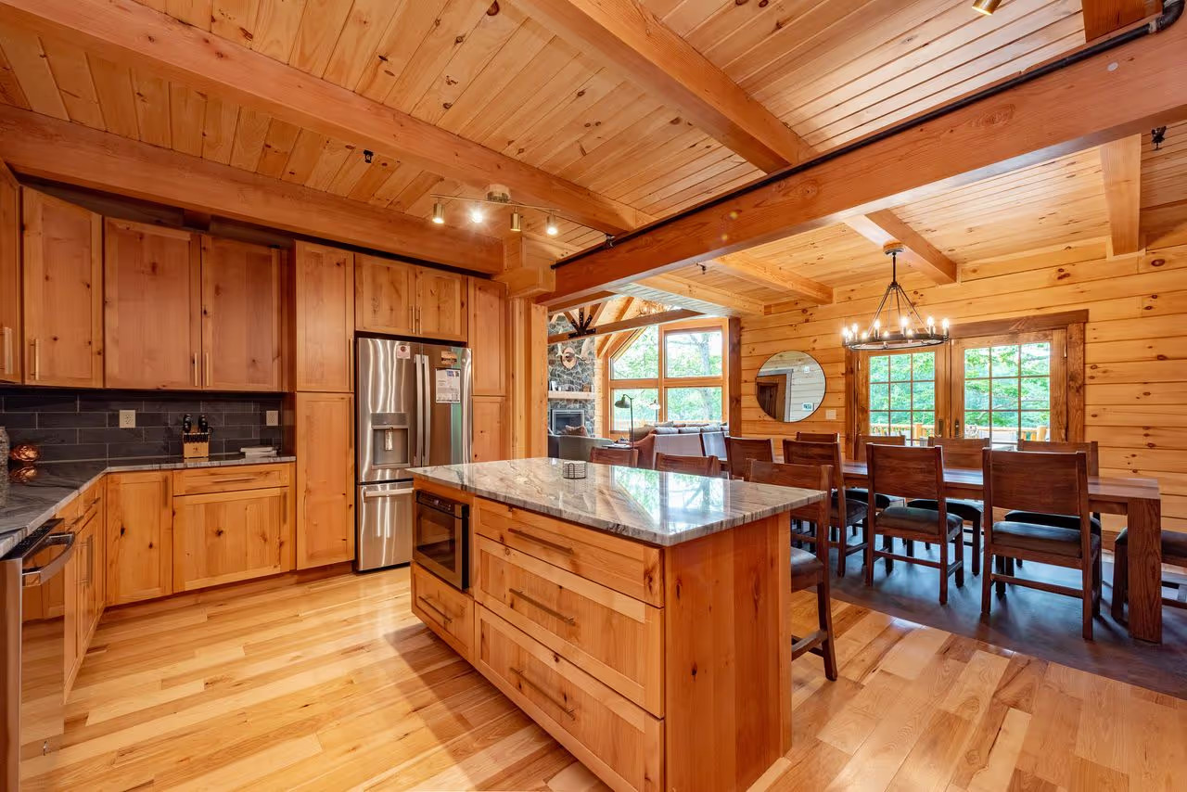Get Out on the Land
It’s time to grab your survey and topography map, maybe a few stakes, a tape measure, lots of paper, and head for your property. Don’t forget to wear your hiking boots, as you should spend a lot of time studying and walking your property.
If you have a few acres, you will want to determine where on your property to place the home and how to arrange the rooms or spaces to best fulfill your needs and desires, and to get the maximum potential from it. Hopefully, as a bonus, the arrangement will allow you to sneak in a few wants as well. On every property there is always the best place to put the home and it’s up to you to find it.
With smaller lots you still want to arrange the rooms or spaces, but the placement of the home is normally pretty much a given. Sometimes, though, it can be turned in such a way as to take advantage of a particular view or other feature of the property.
You may have tentatively decided where to put your home when you bought your property. Maybe that’s why you bought it. Sometimes, though, moving it 50 feet or turning it 10 degrees can make a difference in the enjoyment of your home, such as giving you a better view and a safer, more convenient entrance.










