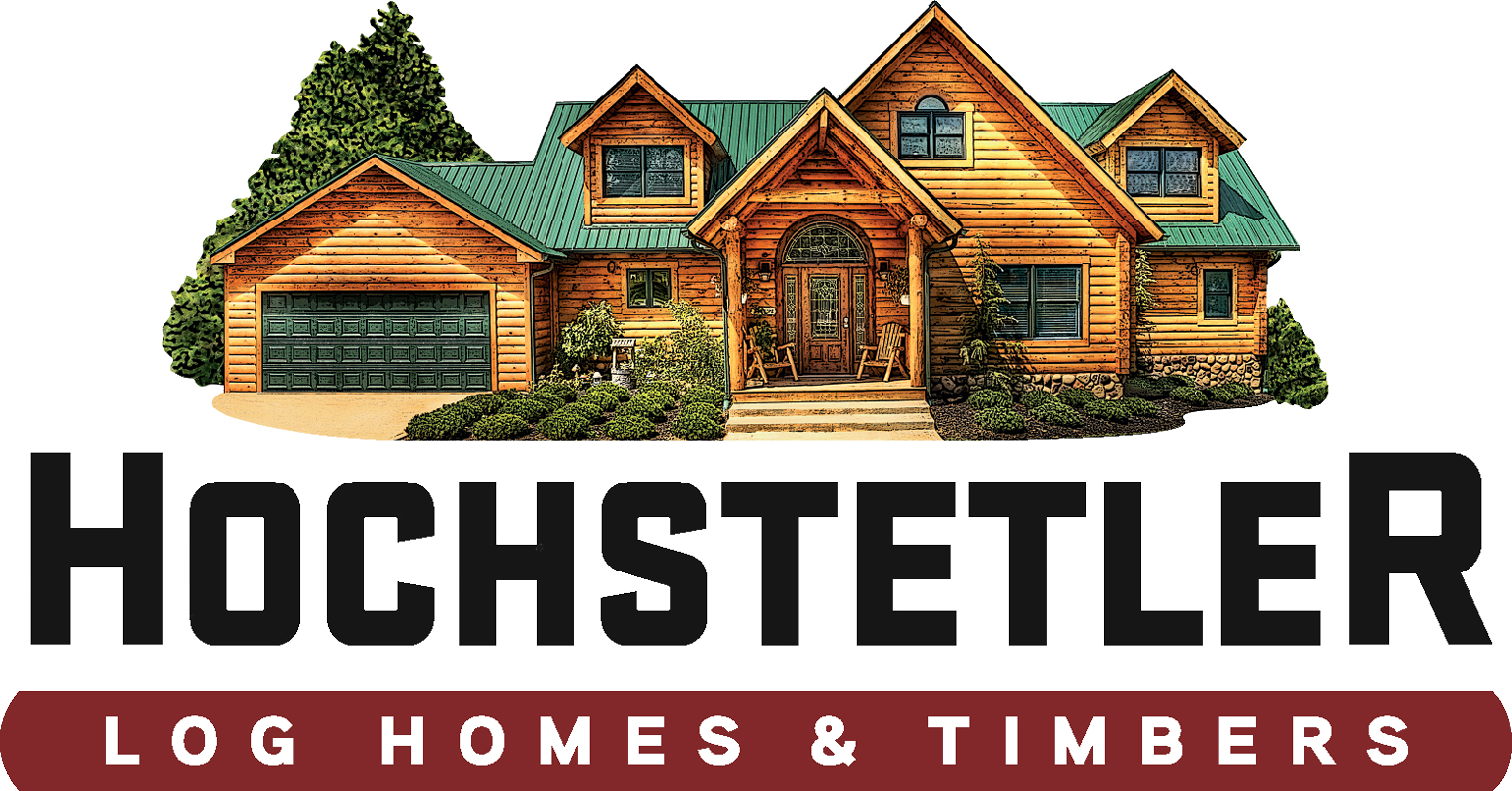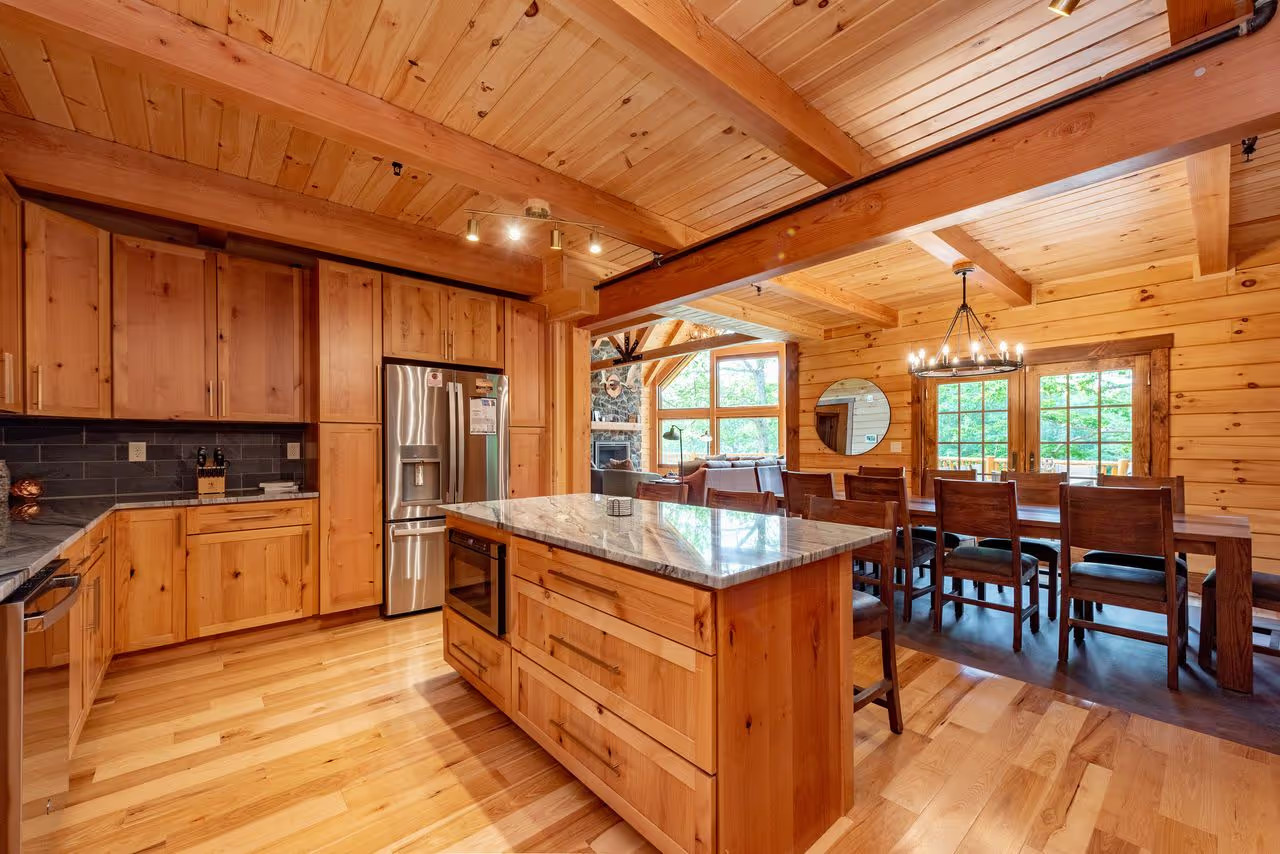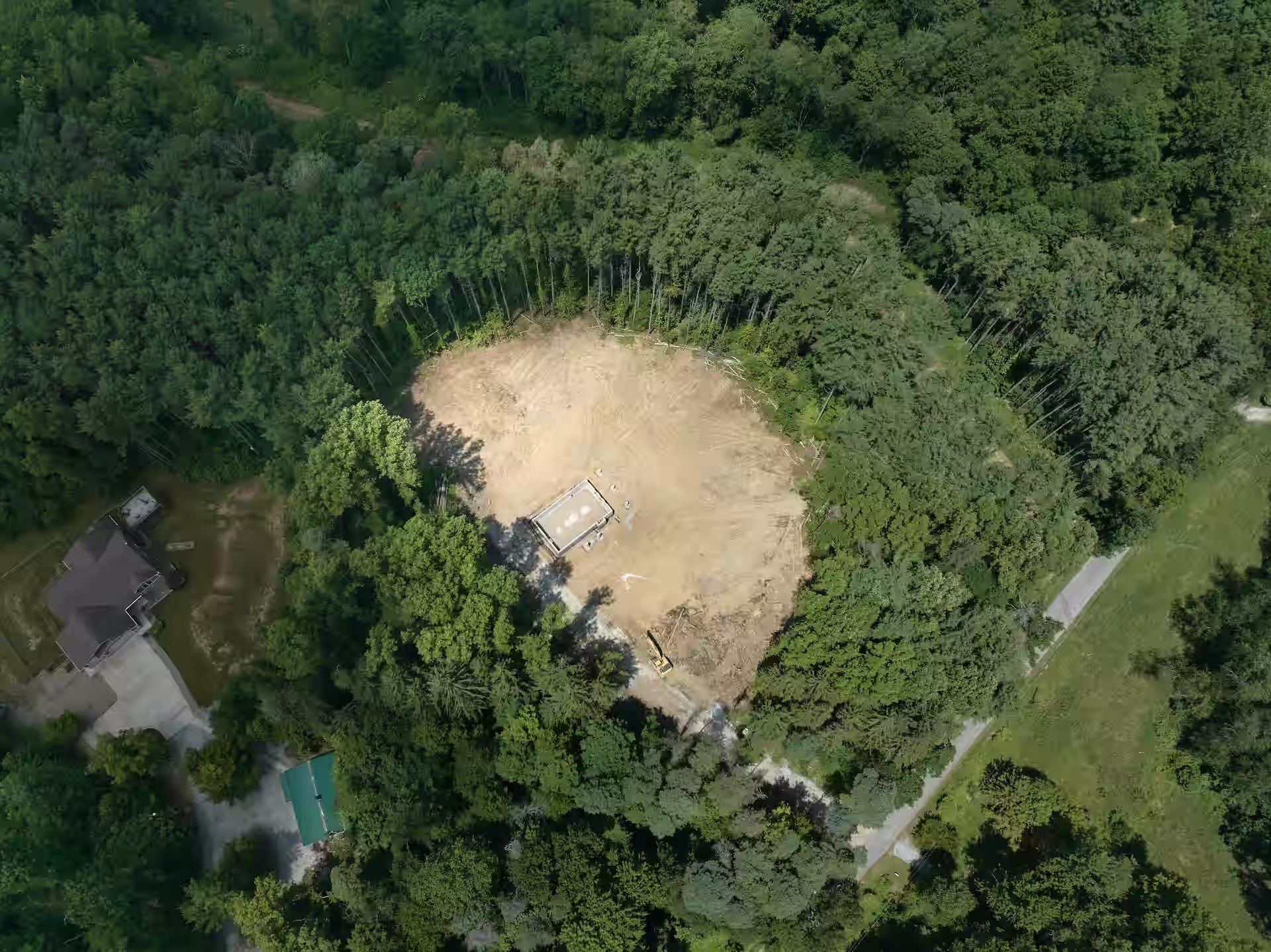Rooms and Spaces to Consider (Grouped for Easier Thinking)
Use this as a prompt while you build your four columns and sizes.
Gathering & Living: Great room, living room, family room, gathering room, lounge, den, library, sunroom, atrium, interior court, gallery, loft, bridge, crows’ nest with cupola, common area.
Kitchen & Dining: Kitchen, eating area or breakfast room, dining room, bar/wet bar, pantry or walk-in pantry, outdoor kitchen.
Bedrooms & Baths: Master bedroom, master bath, bedrooms, guest bedroom, full bath, half bath/powder room, dressing room.
Entries & Everyday Flow: Entry/foyer, mudroom, service entry, breezeway, first-floor laundry or laundry room, stairs up/down, computer nook, nook/alcove.
Work & Hobby: Office, study, sewing room, workshop, utility room, furnace/mechanical room, storage (don’t forget seasonal storage).
Suite & Special Use: Mother-in-law suite, theater room, game room, “man cave,” happy area.
Outdoor Living: Covered porch, deck, patio, terrace.
Vehicles: Garage, 3-car garage (or tandem).
Pro tip: As you refine the list, note adjacencies you care about (e.g., pantry next to kitchen, mudroom by the service entry, laundry near bedrooms). A simple sketch of how spaces touch will save time—and change orders—later.
Up next: We’ll place these spaces on your site and talk orientation, views, and everyday flow so the plan fits the land—not the other way around.







.avif)
.avif)


