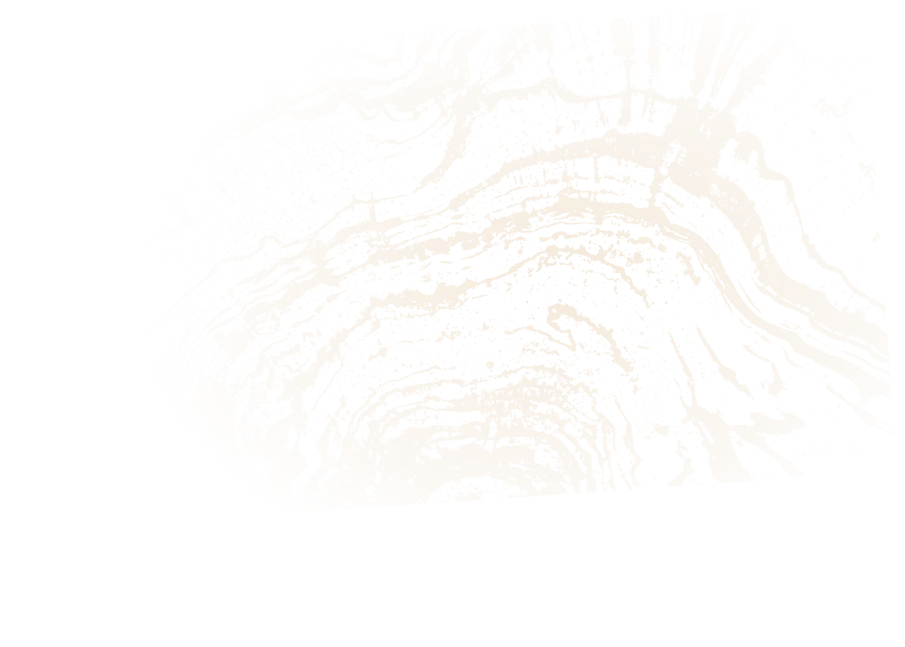

This lovely and spacious home features an open concept kitchen, dining and great room with a grand fireplace and impressive timber ceiling. The first floor provides generous space for a one office tucked away so you can be productive even if activity abounds elsewhere. The master bedroom boasts a private deck to allow you quiet time watching the sunrise or a tranquil evening listening to the serenade of nature. The covered porch and wrap-around deck make an unforgettable first impression when guests arrive.

