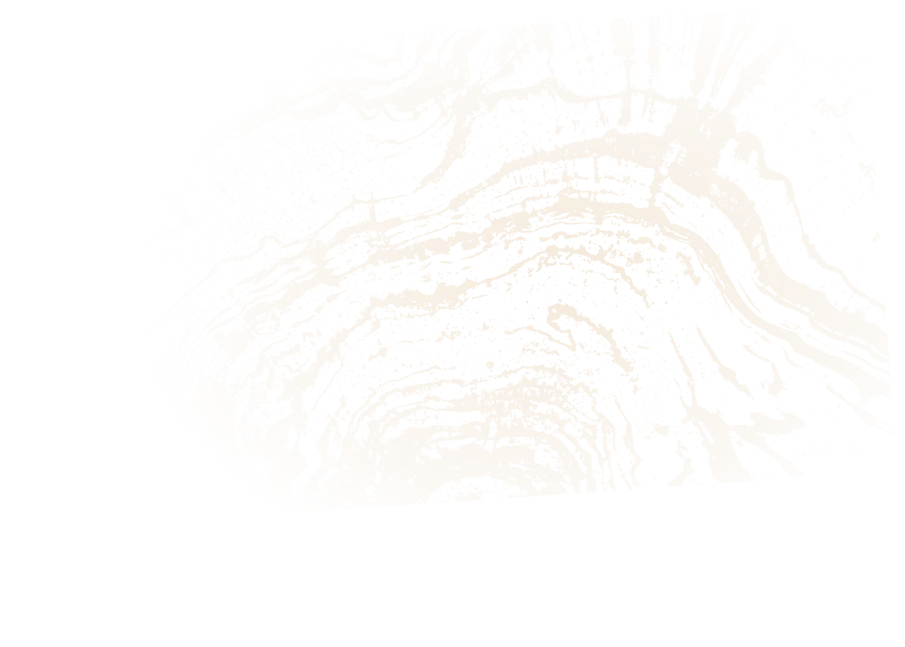

The Farmstead is small enough to give it that coziness but large enough to offer all the amenities needed. Dark framed windows and trim against white stained logs allow you to achieve the popular farmhouse style, while still getting the warmth of an authentic log home. On the first floor the timber framed cathedral ceiling in the great-room with a traditional stone veneer fireplace makes this the perfect space to unwind. From the dining area the French glass door leads on to the back porch, where there is space for grilling. The laundry room with its own exit is conveniently located close to the kitchen. The Master Bedroom comes with a walk in closet and bath. Upstairs there are 2 additional bedrooms, a bathroom and space for a desk. The 2-car garage makes this home complete. Contact us today to get started with the country living you have always wanted.

