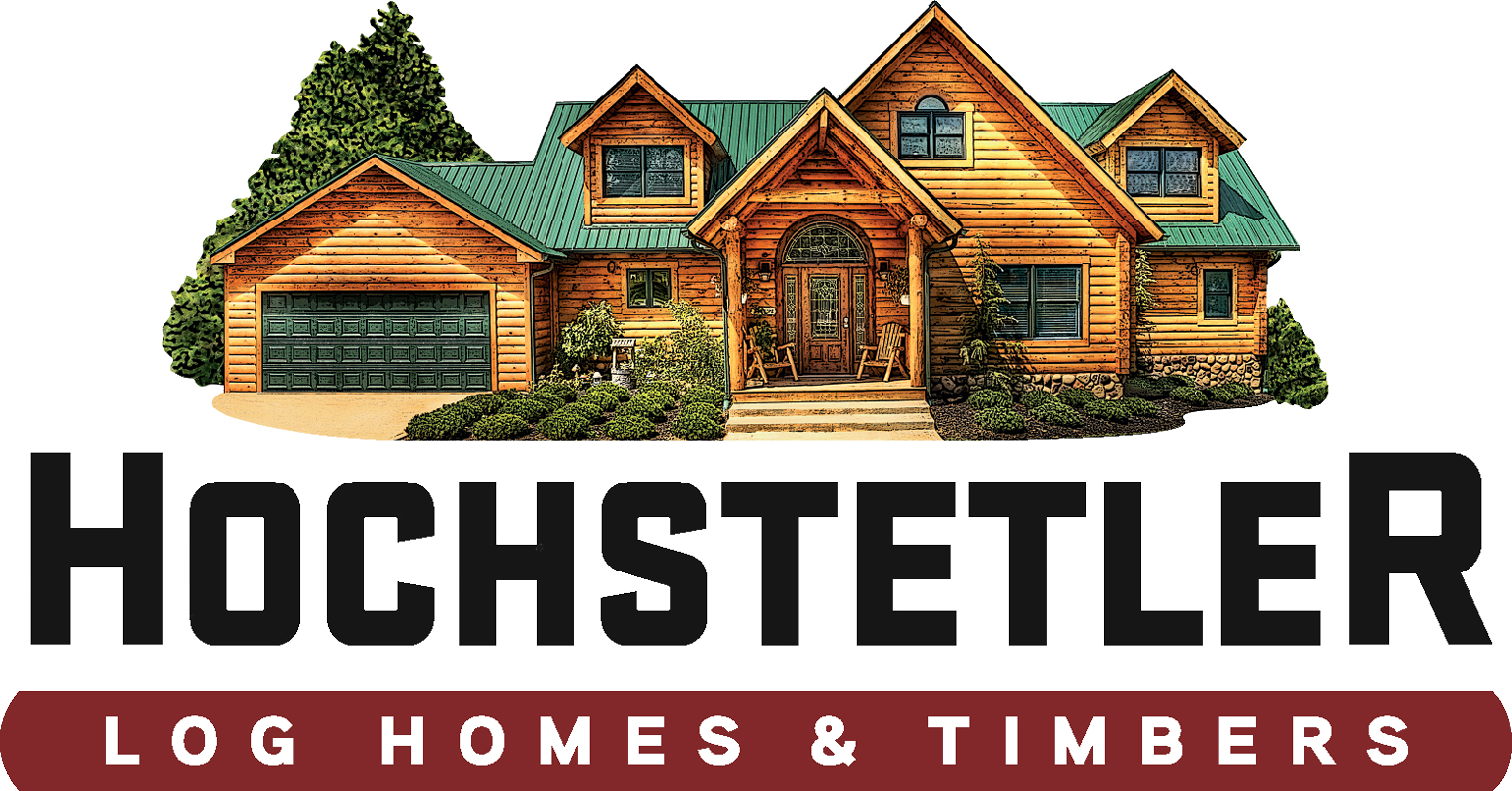With your log home plans finalized, it’s time to dive into interior selections—from cabinets to countertops, flooring to finishes. Here’s how to approach the process with confidence and clarity.
By Jara Thomas Proprietor of JT Interiors
Building the log home of your dreams? Your building plans are finalized and now it’s time to start selecting your interior elements and finishes! Where do you start? So many decisions to be made: painted or stained cabinets, wood or tile flooring, granite or quartz countertops? With so many options available it’s easy to get overwhelmed. First, take a deep breath and remember this can be a fun and exciting process. You just need a plan!
As a general rule of thumb, I prefer to start with the heart of the home, the kitchen. Start with your kitchen cabinets. There are 2 basic styles of doors to choose from with variations on edging profiles. The first style is a raised panel option (traditional) and the second style is a recessed flat panel (shaker). Next it’s time to determine if your cabinets will be stained, painted, or perhaps a combination of the two. You can add a pop of color on the kitchen island while keeping the wall cabinets stained or a neutral paint color.
Once the style and finishes of your kitchen cabinets have been made, it’s time to move on to your flooring and countertop options. When considering your flooring options (wood, tile, L.V.T), do your research and determine which type of flooring suites your budget and lifestyle. Also keep in mind that if you’re doing a tile floor that has a lot of variation and movement consider choosing a countertop material that won’t compete pattern wise. Or vice versa, if selecting a wood floor, consider choosing a countertop material that does have some variation or “movement”.
With some of these main design choices made (cabinets, flooring, countertops) other materials and finishes, such as backsplash tile, wall color, and cabinet hardware options will start to fall into place. However, if your selections aren’t coming together like you thought they would and your questioning some of your design choices, consider hiring an interior designer to assist you. That’s what we’re here for!





.avif)



